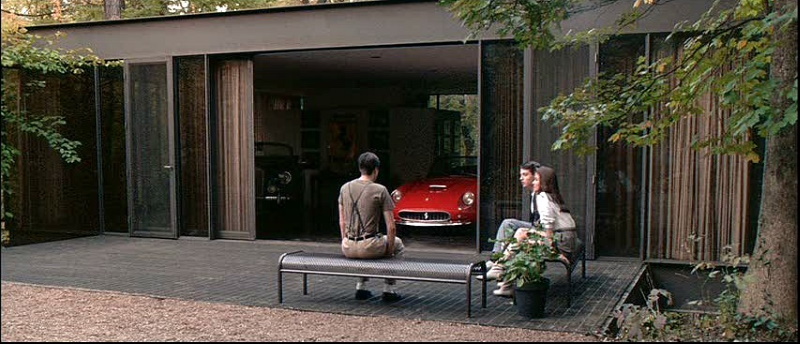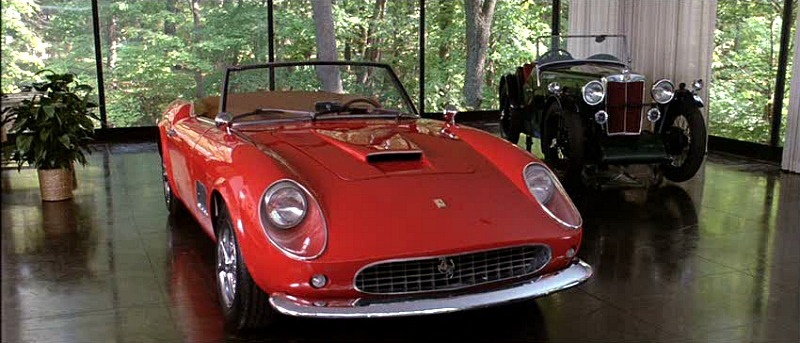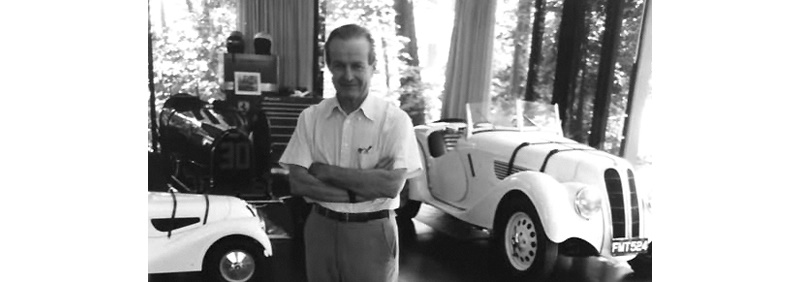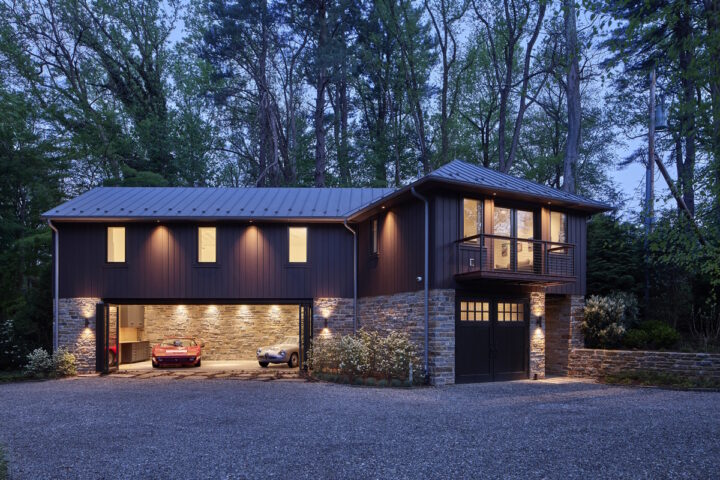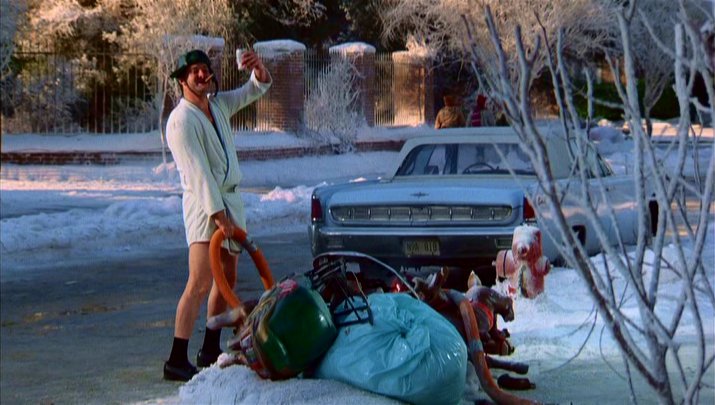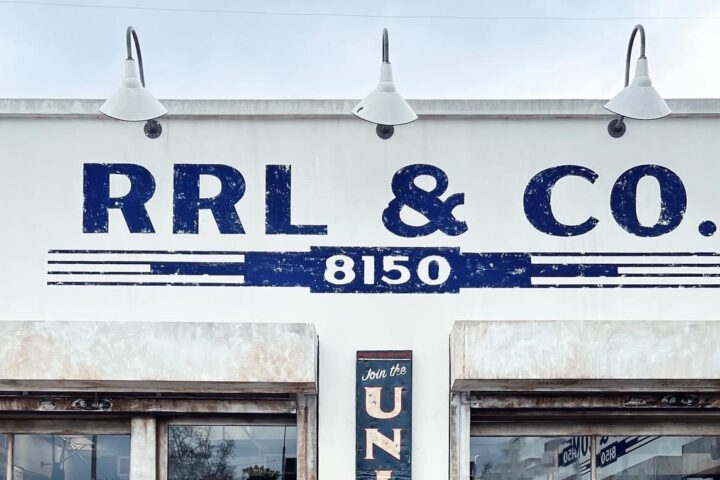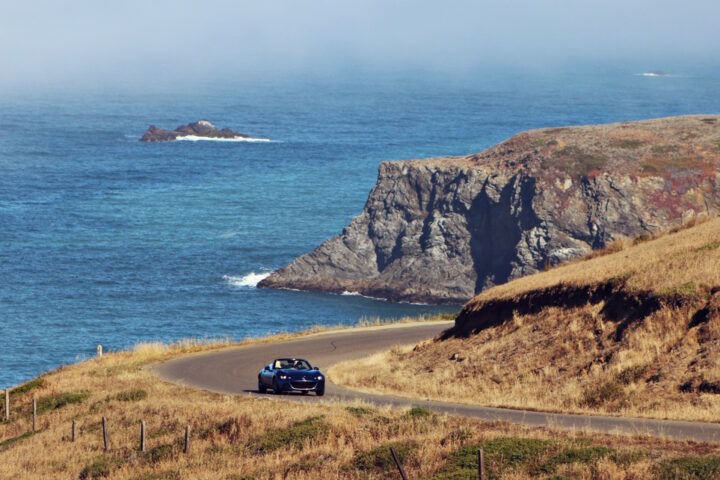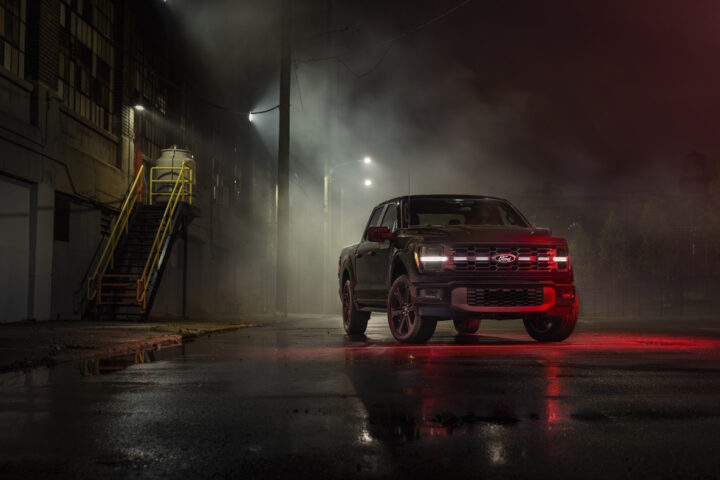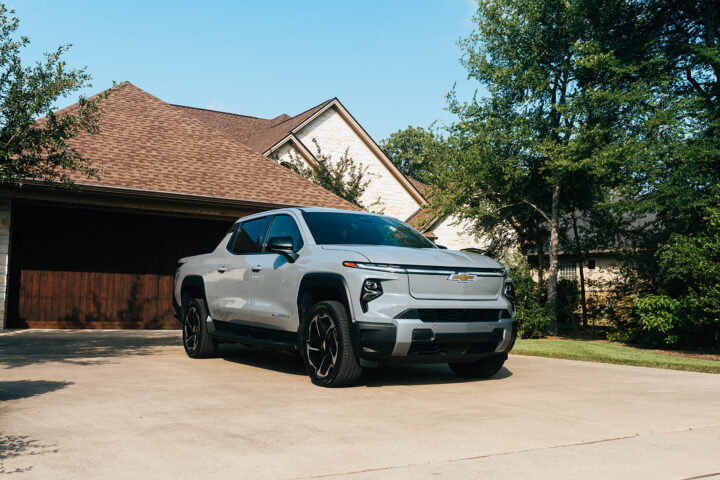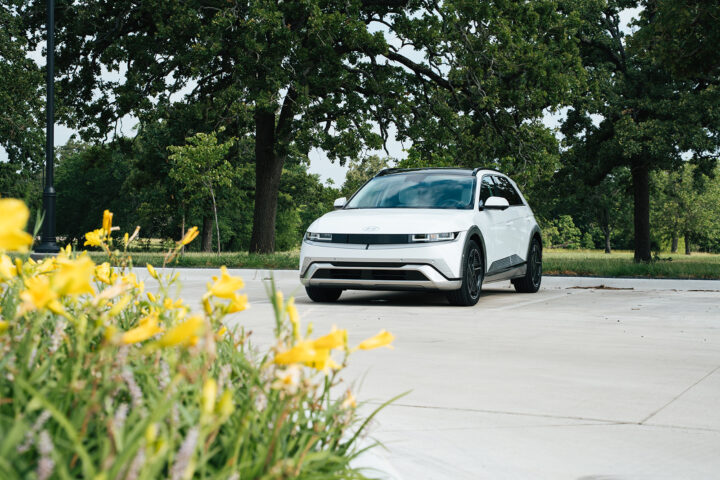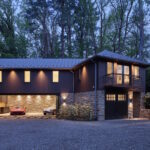by Michael Satterfield – 06/10/2017 Updated: 10/21/2021
The iconic Ben Rose House, better known as the house with the glass garage from ‘Ferris Bueller’s Day Off’ is undergoing a restoration. The Highland Park home had been famous in the world of architecture three decades before it made its appearance in the 1986 film where the 250 GT California Spyder crashed through the floor-to-ceiling window to its demise.
The home was built in 1953 by architect A. James Speyer, a student of Ludwig Mies van der Rohe who was one of the pioneers of modernist architecture. The home was built for Textile artist Ben Rose and his wife, the glass garage was added in 1974, designed by David Haid, who studied under Speyers. Much like in the film the original purpose of the glass garage was to showcase the Roses’ collection of sports cars which included Bugatti, BMW, and Porsche sports cars.
Ben Rose in the garage with his car collection. Image via Landmarks Illinois video.
Rose passed away in 2009 and the property was listed for sale for $2.3 million, however, most buyers were interested in knocking down the iconic structure in favor of new construction. By 2011, the home remained unsold and the listing price had dropped to $1.65 million before ending up on the Landmark Illionois’ list of endangered buildings. While the home was an important piece of architectural history, it was also in need of a complete renovation.
Eventually, the home found a buyer in 2014 for just over $1 million dollars and the buyer started an
ambitious renovation which included adding underground living space and a two-car garage, allowing the original garage to be used as an entertainment space or guest house. The home was also updated to modern living standards, replacing the period single pane glass with thermal glass, heated floors, and new insulation.
It will be exciting to see t his house restored to its former glory and additional car storage is always welcome. We hope to do a follow-up story once the home is complete.
Update: While the owners have not shared any images of the home since the construction started new Google Earth images show the sweeping driveway entrance to the underground garage. While no other images of the redesigned home have been seen, the underground addition is an elegant solution that enhances the property.
Post Views: 901

